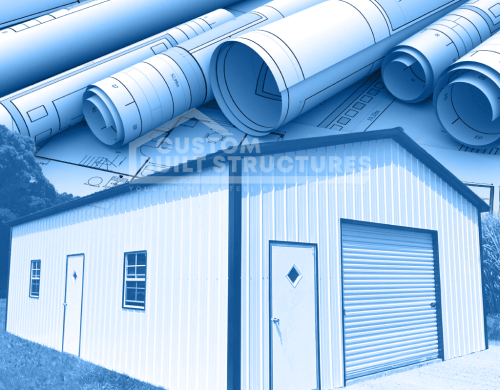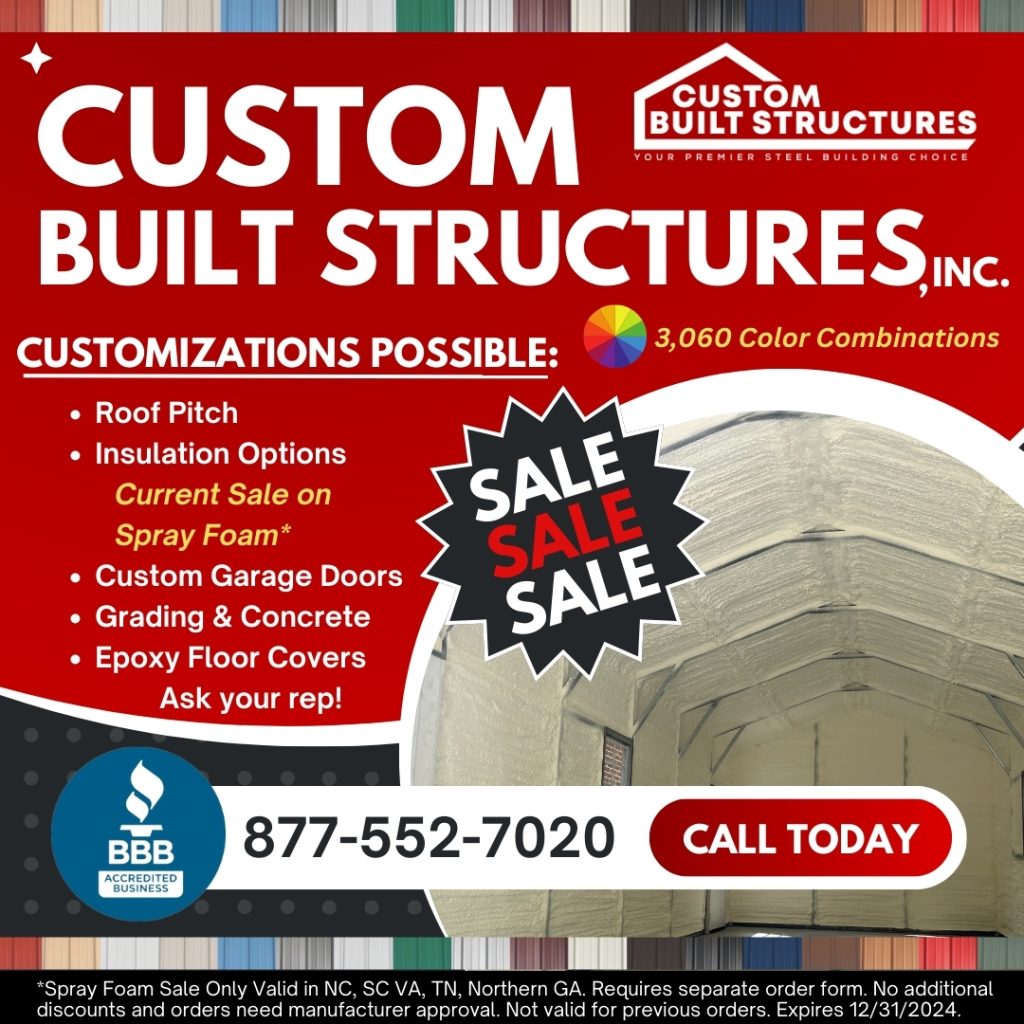Our structures come standard with generic drawings Risk I ($350/per structure) and Risk II ($350/per structure). One of the two is required at a minimum. We highly recommend that all customers check with their local building permit office to determine what requirements are required by their local permitting office. Our generic drawings are engineered to meet wind and snow for our coverage areas; however, some permitting offices require “Site Specific” drawings. Please inquire for more information on site-specific drawings. And some require a “signed” by a real human engineer in blue ink with a raised seal embossed into the drawings by a certified engineer.
Nearly all city and townships have building codes to ensure new structures are built to meet local conditions.
If you are outside of a city or township then you are likely to fall under your county building codes. Double check!
Last but not least be sure to check with your homeowner's association to consider their requirements & restrictions.
All of our structures rely on our general generic engineered drawings that cover our structures to be installed within a certain parameter. Once a building falls outside of those pre-defined parameters then the building may require specific site plans or wet seal/stamp drawings.
Price: $350/per structure
The buildings in this risk category group are buildings that exhibit the lowest hazard to life since they have few or no human occupants or are temporary, thus creating considerably less exposure to the hazards of earthquakes, floods, snow, and wind than that of a permanent structure.
This category includes agricultural facilities, temporary facilities, and “minor storage facilities”.
Price: $350/per structure
The buildings in this risk category group contain living quarters (standard occupancy) or places of business.
These buildings require more detailed planning and compliance to ensure they meet local building codes and safety standards due to their intended use for habitation or commercial activities.
We strongly suggest working with your local permitting office to determine the requirements for your specific job site.
Price: Custom Quote Required/per structure
** This is paid before ordering the plans. **
It is the customer’s responsibility to handle all permitting requirements, determine if where the structure is to be installed is within code, and provide a level surface area to install the structure ordered. Customers who do not properly handle these items will likely be due extra fees for materials, labor, and other unforeseen expenses.
Major headaches and expenses can be prevented by spending time up-front to check with your local city/township, county and your homeowner’s association restrictions. Marking your order with the local building code requirements will ensure your order is verified accurately and installed successfully within your determined local building codes.
There are extra costs involved, please ask as it varies based on your building specs and job-site address due to permitting, paperwork, etc.
Price: Custom Quote Required/per structure
** This is paid before ordering the plans. **
Wet seal/stamp drawings, provided upon request at an additional cost, are architectural or engineering plans officially approved and stamped by a licensed professional engineer, specifically for your structure. This certification ensures compliance with local building codes and regulations, a critical step for obtaining permits. These are known to be the most expensive type of drawings but are usually only required in high-risk areas that are required by local building inspection and permitting offices. Need assistance? Find-A-Dealer nearby or contact our corporate office for assistance, we’ll be glad to assist you!



Already working with a dealer, or don’t need help? Click here to bypass registering.